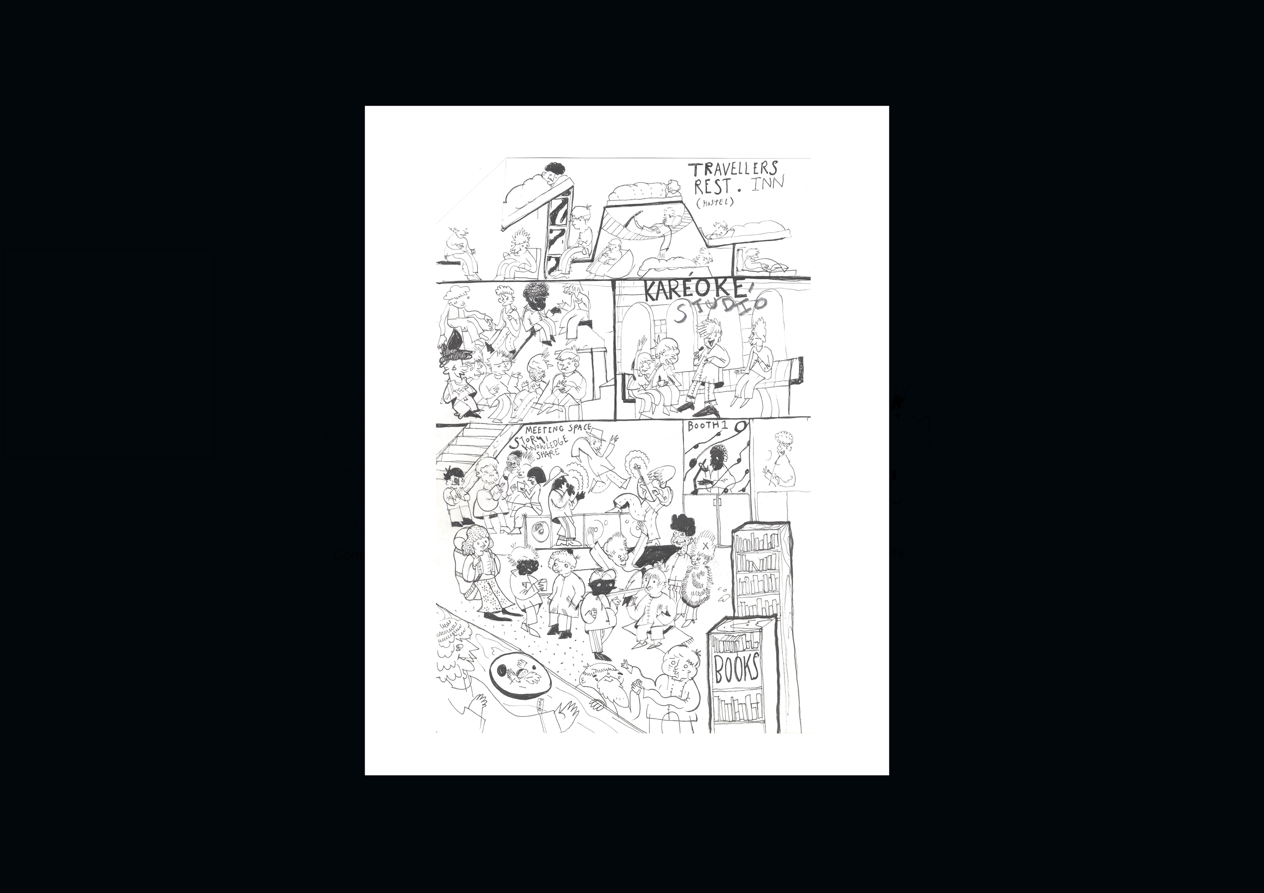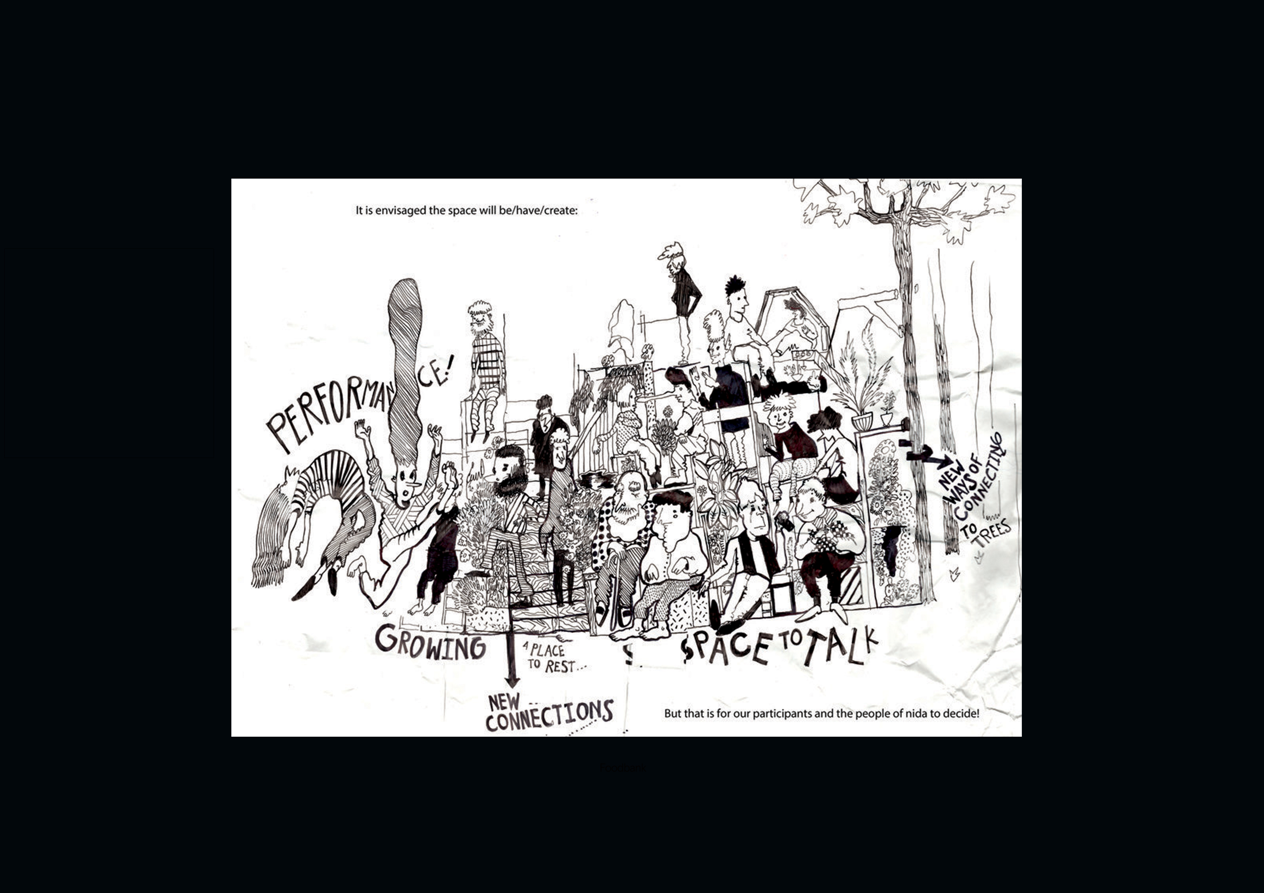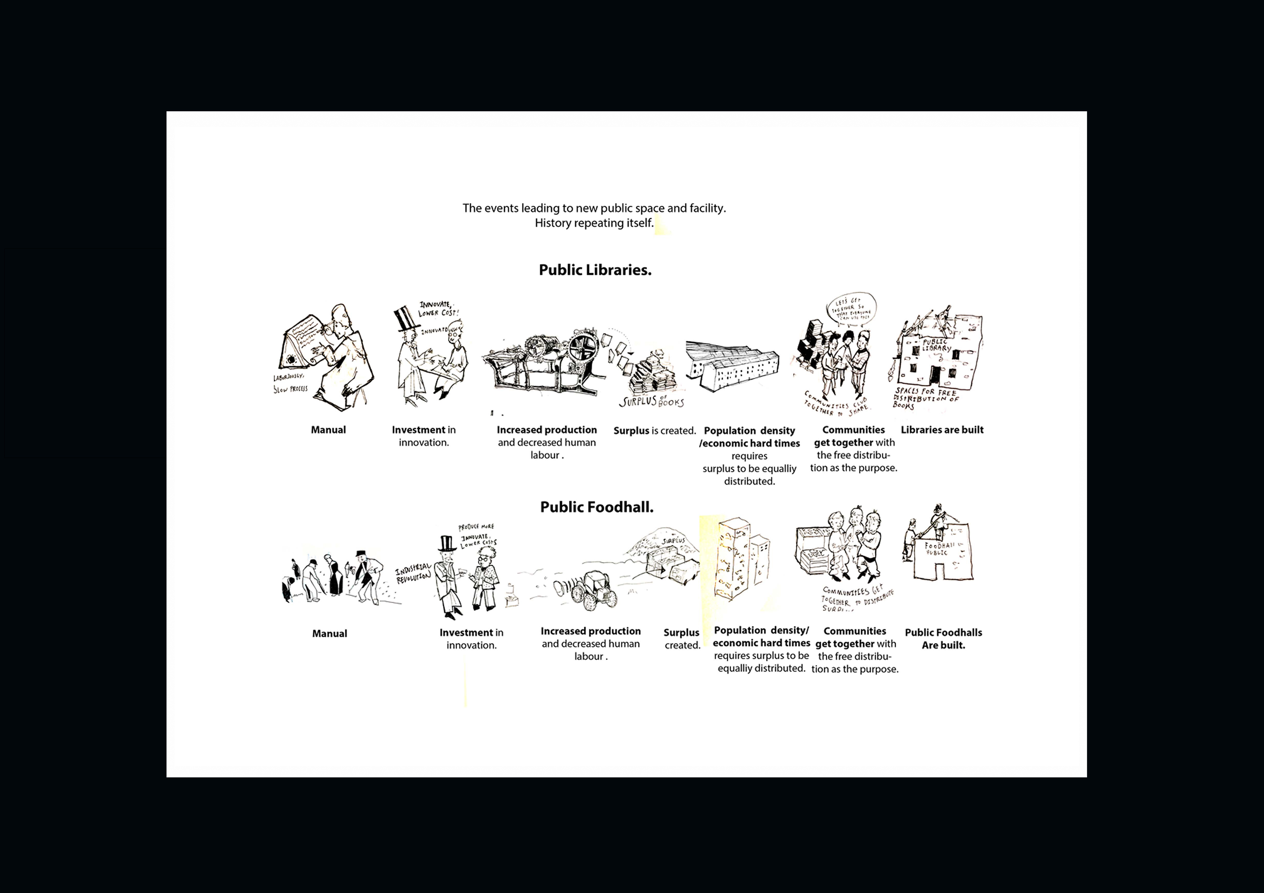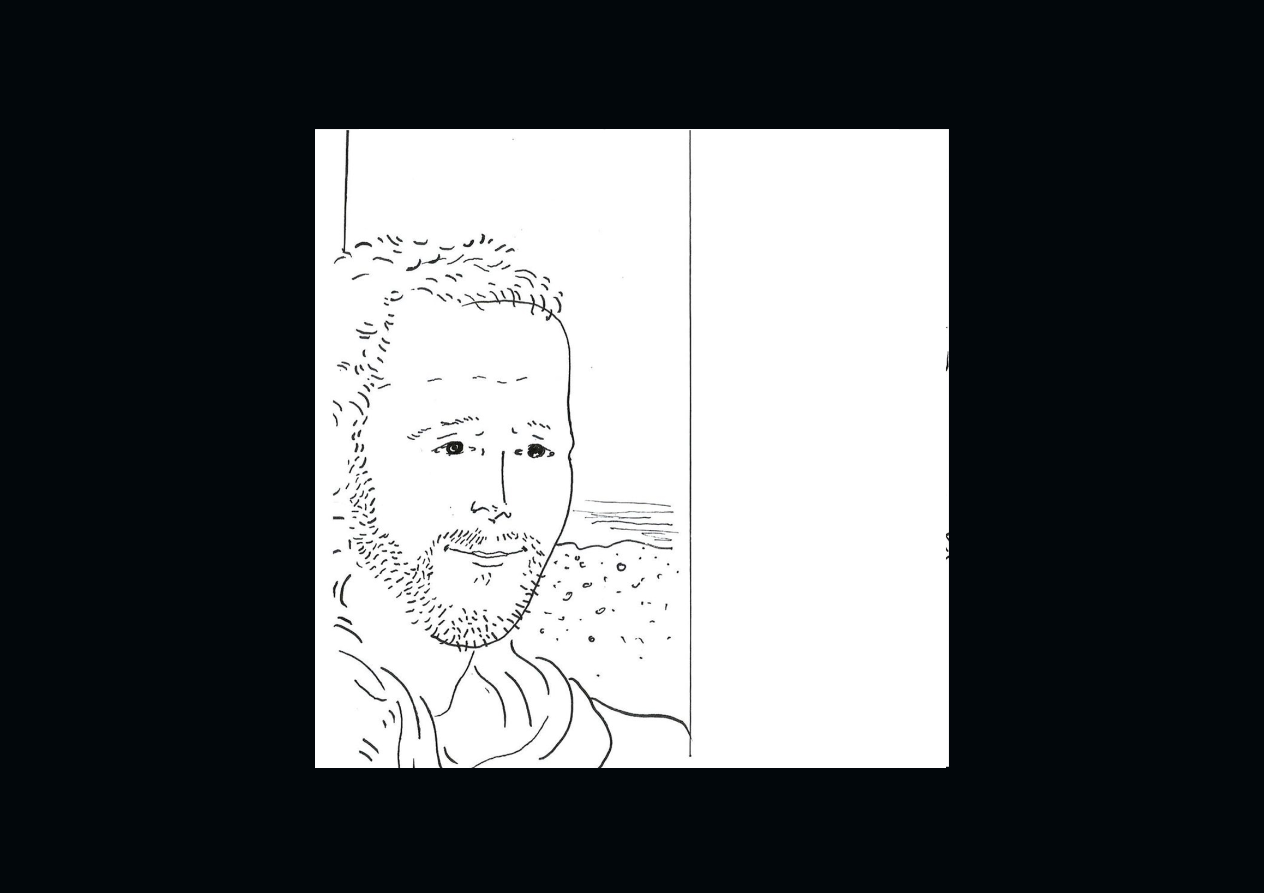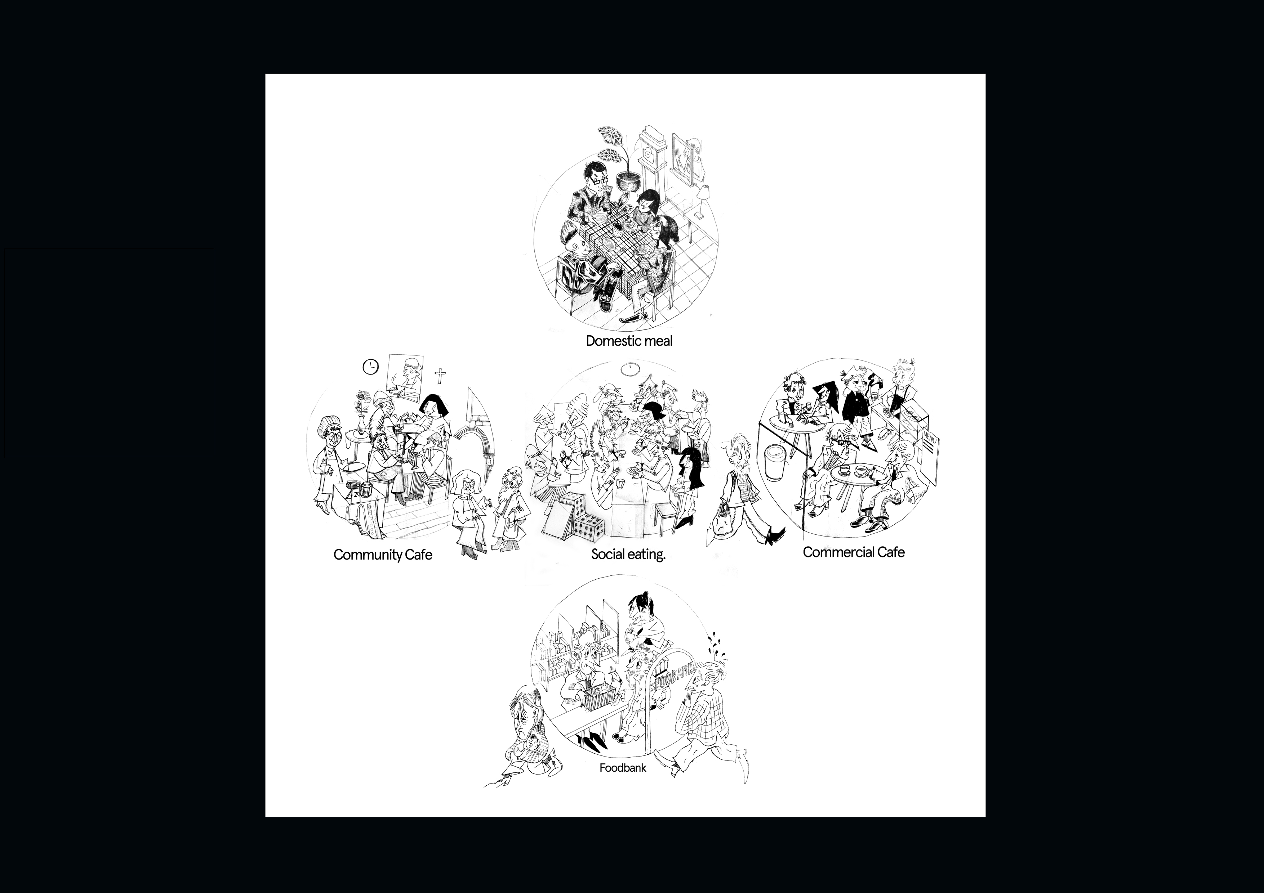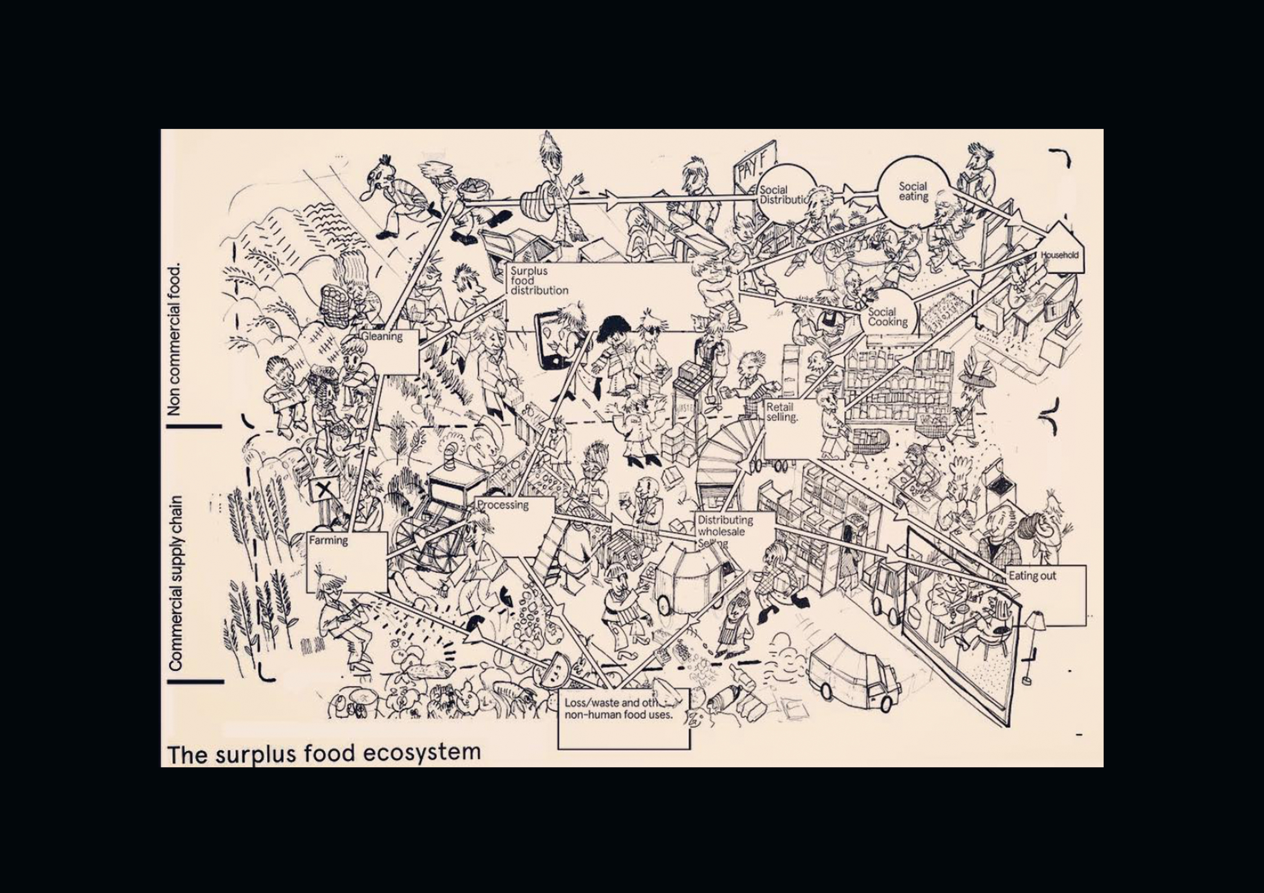'
Project Foodhall
The Foodhall Project is an inspirational piece of social engineering that has design at its heart. Design as an agenda and design as a means to address inequality and societal division.'- Richard Brook on foodhall's Judging in Sheffield Design Awards 2016.
Idea.
Foodhall is an open, public community kitchen and dining facility in the heart of Sheffield city centre, the concept was instigated as an elegant solution to some of modern societies biggest issues such as food poverty, social isolation, age imbalance, social segregation and scarcity. The project explores the new typology as comparable to the public library just as an open public place for sharing food rather than books. A space for altruism.
I founded the Foodhall project with Jamie Wilde in 2015, a social enterprise focussed on creating a new kind of community space for the city. I acted as ceo of the project for seven years and grew the project from a piece of architectural theory and radial city planning into a large project with over thirteen ‘branches’ and continuous improvement, with over 12 employees.
My time included Leading the entire lifecycle of the project, from business planning to delivering a day to day services, listening and developing with the feedback from the communities. I also built a system of social architecture for the space, which was rapidly changing and evolving.
Most importantly, the agenda to genuinely listen to the points of view and understandings of the people who use the service, understanding their root needs and orientating provision towards that. Many of these people faced significant difficulty In their lives that included drug and alcohol addiction, homelessness, mental health difficulties, refugee and asylum seeking.
We created a ‘non service’ which provided a general faculty and outlet, allowing arts and culture within these community, along with essential services. This reduced all stigma and led to a position of individual social liberation, and enormous benefit to those individuals. Emergent needs that really enriched the project, and all of the people within it making it very well loved as a point of social wealth. Many of my ideas have emerged and grown from my work within the project and as my work was continually engaged in public, community development with a cross section of society.
The Arts Cancel’ - 202
Project Foodhall
The Foodhall Project is an inspirational piece of social engineering that has design at its heart. Design as an agenda and design as a means to address inequality and societal division.'- Richard Brook on foodhall's Judging in Sheffield Design Awards 2016.
Idea.
Foodhall is an open, public community kitchen and dining facility in the heart of Sheffield city centre, the concept was instigated as an elegant solution to some of modern societies biggest issues such as food poverty, social isolation, age imbalance, social segregation and scarcity. The project explores the new typology as comparable to the public library just as an open public place for sharing food rather than books. A space for altruism.
I founded the Foodhall project with Jamie Wilde in 2015, a social enterprise focussed on creating a new kind of community space for the city. I acted as ceo of the project for seven years and grew the project from a piece of architectural theory and radial city planning into a large project with over thirteen ‘branches’ and continuous improvement, with over 12 employees.
My time included Leading the entire lifecycle of the project, from business planning to delivering a day to day services, listening and developing with the feedback from the communities. I also built a system of social architecture for the space, which was rapidly changing and evolving.
Most importantly, the agenda to genuinely listen to the points of view and understandings of the people who use the service, understanding their root needs and orientating provision towards that. Many of these people faced significant difficulty In their lives that included drug and alcohol addiction, homelessness, mental health difficulties, refugee and asylum seeking.
We created a ‘non service’ which provided a general faculty and outlet, allowing arts and culture within these community, along with essential services. This reduced all stigma and led to a position of individual social liberation, and enormous benefit to those individuals. Emergent needs that really enriched the project, and all of the people within it making it very well loved as a point of social wealth. Many of my ideas have emerged and grown from my work within the project and as my work was continually engaged in public, community development with a cross section of society.
The Arts Cancel’ - 202
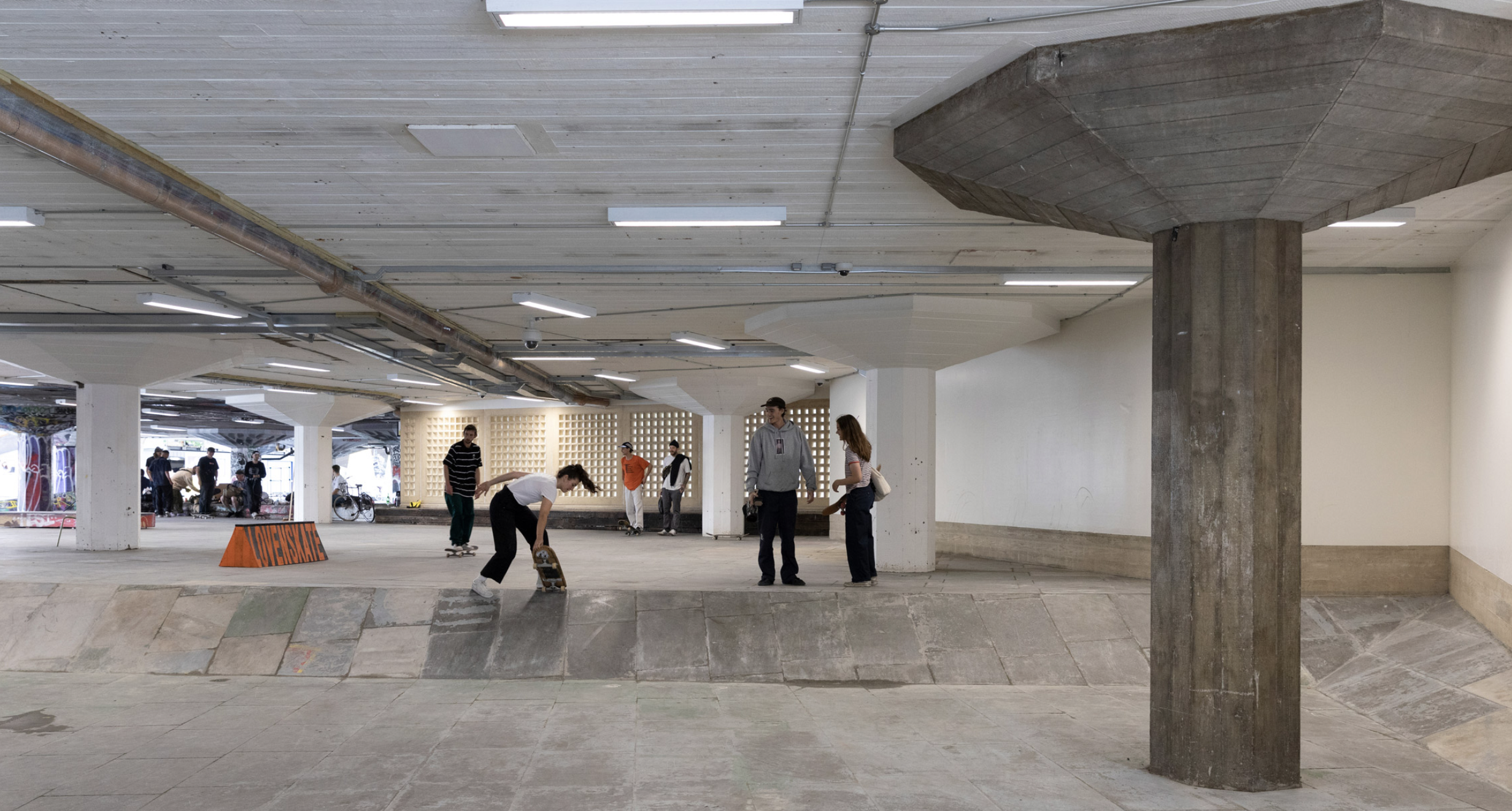
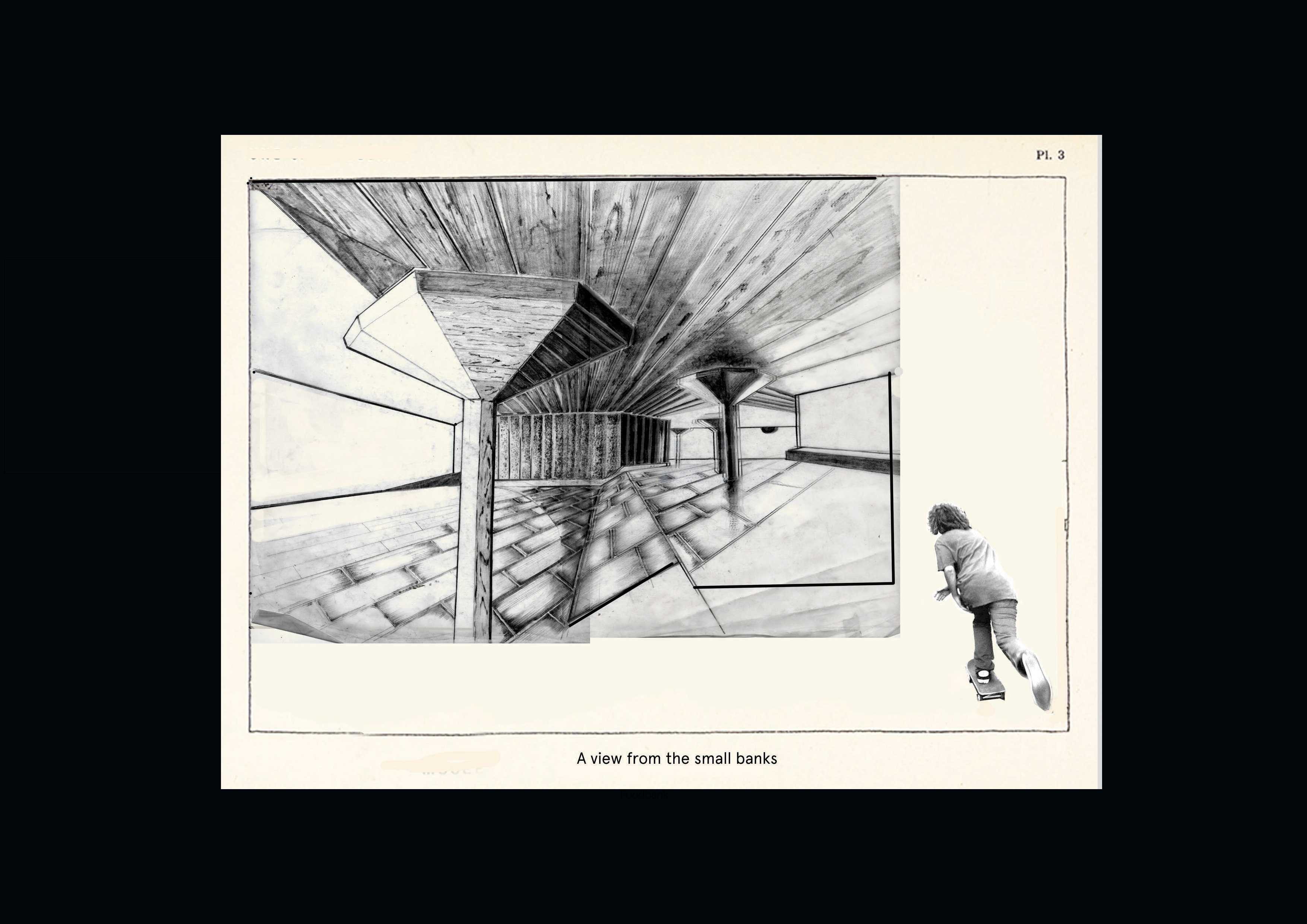
LONG LIVE SOUTHBANK RESTORATION
I was the architectural co-ordinator for long live southbank to restore the Southbank Undercroft with the skateboard community to its former state as a thoroughfare. This follows the success of long live southbank's petition as the largest in UK history. My role included performing research and producing pivitol documents for the restoration, and attending meetings with the southbank centre to successfully lobby the argument for the restoration. Aswell as creating initial architectural drawings that led to the completed restoration . The project is considered to be one of the most difficult heritage issues in the UK because of its signifigant media attention at the time, and the listing condition of the southbank centre.
The Arts Cancel’ - 202
I was the architectural co-ordinator for long live southbank to restore the Southbank Undercroft with the skateboard community to its former state as a thoroughfare. This follows the success of long live southbank's petition as the largest in UK history. My role included performing research and producing pivitol documents for the restoration, and attending meetings with the southbank centre to successfully lobby the argument for the restoration. Aswell as creating initial architectural drawings that led to the completed restoration . The project is considered to be one of the most difficult heritage issues in the UK because of its signifigant media attention at the time, and the listing condition of the southbank centre.
The Arts Cancel’ - 202


Venice Bienall
e Feature
My working projects and ideas around open public social eating were Featured in the British pavilion in the Garden of privatised delights in 2021, Talking about the future of our high streets. This explored topics around how public facilities could expand in private space the UK. The content includes a video which present ideas around the future of high streets, a table that is representative of tables at Social eating spaces, and people sit experience recordings of the natural ambiance of Social eating projects. The project was initiated by Studio Polpo my long term collaborators, and sound artwork produced by Alex de little.
The Arts Cancel’ - 202
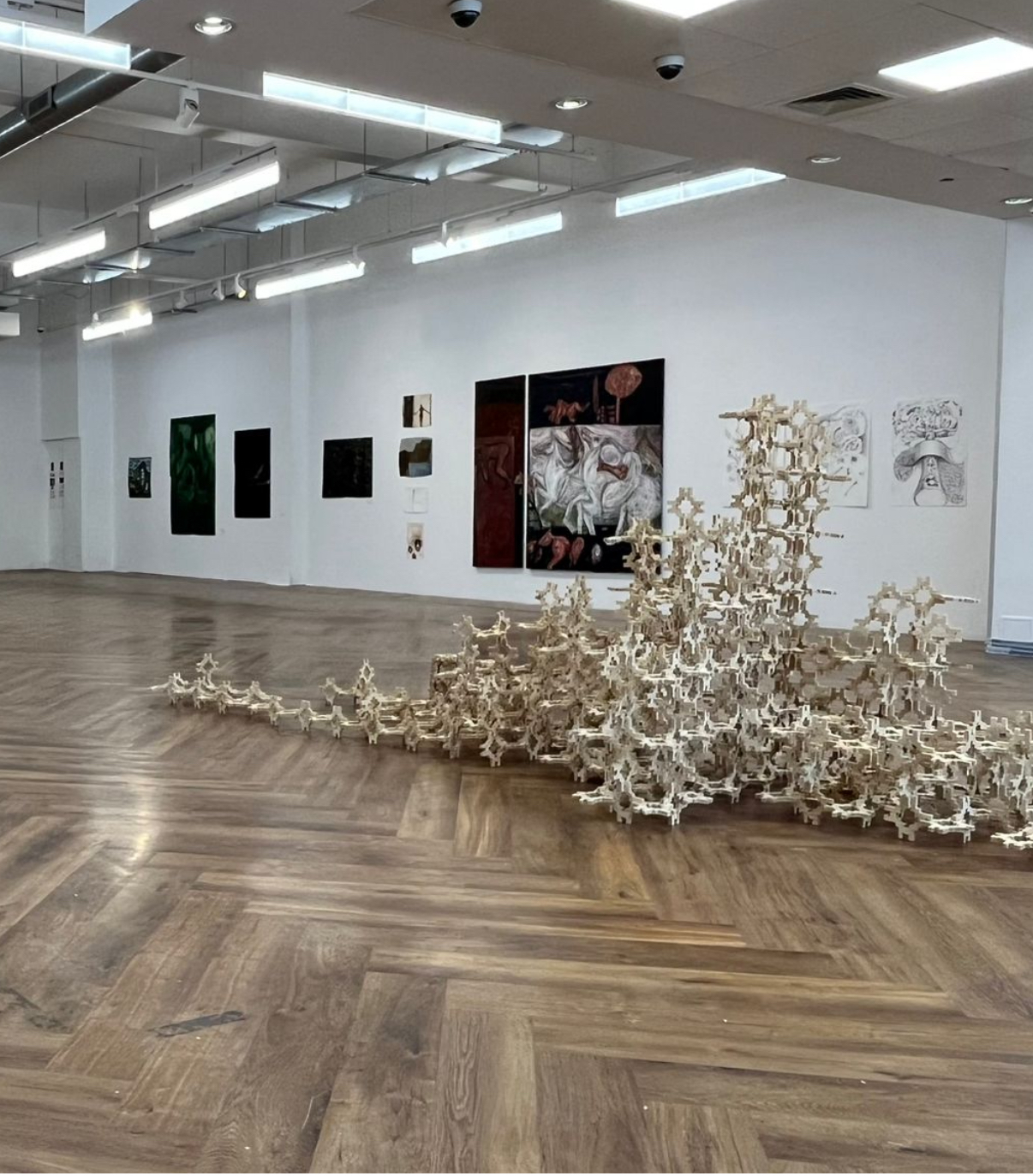
The Sheffield Contemporary
As part of the early restoration design team for the picture-house, I worked on the initial strategy for the picture house Sheffield as a cultural establishment. The Sheffield Contemporary was a gallery invited people into the hidden space which has never been opened to the public, and allowed people to engage with the picture-house for the first time.
The Sheffield Contemporary, was a progressive multimedia art gallery inside the iconic Abbeydale Picturehouse's secret fly tower space which was bolted shut for 100 years. Opening this space was a major challenge, and also allowed a real change in the narrative around the picture house as a decaying cinema into a vision for a progressive multimedia and community arts space.
The gallery showcased how restoration of the picturehouse could continue; as a synergy between cultural establishment, performance and theatre space, and visual and moving image. And many of these key principals have merged with the picture-house today.
The gallery in particular, kickstarted the process of taking feedback from people in the local community for the first time - and was an anchor bringing people into the space and discussion around the buildings future use.
The exhibited artworks themselves seek to reframe the dialogue around the building, by asking the key question; what is Cinema today? The artwork and curatorial approach explore the subtle tension between old and new digital media as well as self-reflexivity in the arts. The themes of the exhibited work resonate with conservation of the picture house overall.
The Sheffield Contemporary is now in it's second incarnation. It started as a prototype for a progressive multimedia gallery based in Sheffield's cultural industries quarter which later moved to the picture house.
As part of the early restoration design team for the picture-house, I worked on the initial strategy for the picture house Sheffield as a cultural establishment. The Sheffield Contemporary was a gallery invited people into the hidden space which has never been opened to the public, and allowed people to engage with the picture-house for the first time.
The Sheffield Contemporary, was a progressive multimedia art gallery inside the iconic Abbeydale Picturehouse's secret fly tower space which was bolted shut for 100 years. Opening this space was a major challenge, and also allowed a real change in the narrative around the picture house as a decaying cinema into a vision for a progressive multimedia and community arts space.
The gallery showcased how restoration of the picturehouse could continue; as a synergy between cultural establishment, performance and theatre space, and visual and moving image. And many of these key principals have merged with the picture-house today.
The gallery in particular, kickstarted the process of taking feedback from people in the local community for the first time - and was an anchor bringing people into the space and discussion around the buildings future use.
The exhibited artworks themselves seek to reframe the dialogue around the building, by asking the key question; what is Cinema today? The artwork and curatorial approach explore the subtle tension between old and new digital media as well as self-reflexivity in the arts. The themes of the exhibited work resonate with conservation of the picture house overall.
The Sheffield Contemporary is now in it's second incarnation. It started as a prototype for a progressive multimedia gallery based in Sheffield's cultural industries quarter which later moved to the picture house.
The patch of grass on wheels.
The patch of grass on wheels is a piece of social sculpture and social architecture I made in Sheffield in 2019. It explores the philosophical question of where land ends and object begins. The legal relation between land and object is a philosophical distinction that underpins what architecture and what it is not architecture.
However, all that is solid melts into a puff of smoke when you put a piece of land on wheels. I wanted to explore the logic of object and land, and the object relationships they hold by doing what mathematicians do: rearranging an equation to see if it makes sense. Proving it to be wrong through QED. The patch of grass seems jovial and quite absurd. But at the root of it, the patch of grass explodes something inherently illogical about our concepts of land. In particular, it explores the connections and relations. By putting what is traditionally understood as ‘land’ on some wheels, we begin to realise that what we define as ‘land’ is actually not land at all, rather a hyper-object of ownership logics and social preconditions. A form of the virtual object in the psyche of multiple parties interacting with one another. We can start to rethink the logic of the extension we use to define concepts of ownership. So the absurdity of the patch of grass is actually the absurdity of our land and housing logic.
This brings us to the conclusion that all land is virtual. But within this knowledge, the connection between what is physical and what is virtual is also confusing. If the land is virtual then why are the limits of ownership physical? Or why is the root-tree system of logic still the system of logic we use? The logic of connection. So a patch of grass is an absurdity within an absurd construct.
The satirical architecture is simultaneously an object, and simultaneously land. It promotes change in what we understand as ownership. The patch of grass therefore allowed discussions around new ideas in the land and housing justice, in different contexts. One day we wheeled the patch of grass to the Town Hall and had discussions on it. We provided a stage-like platform for land conversations outside of the hall and hosted several performances, these included protests, concerts, and ceremonies.
The Arts Cancel’ - 202
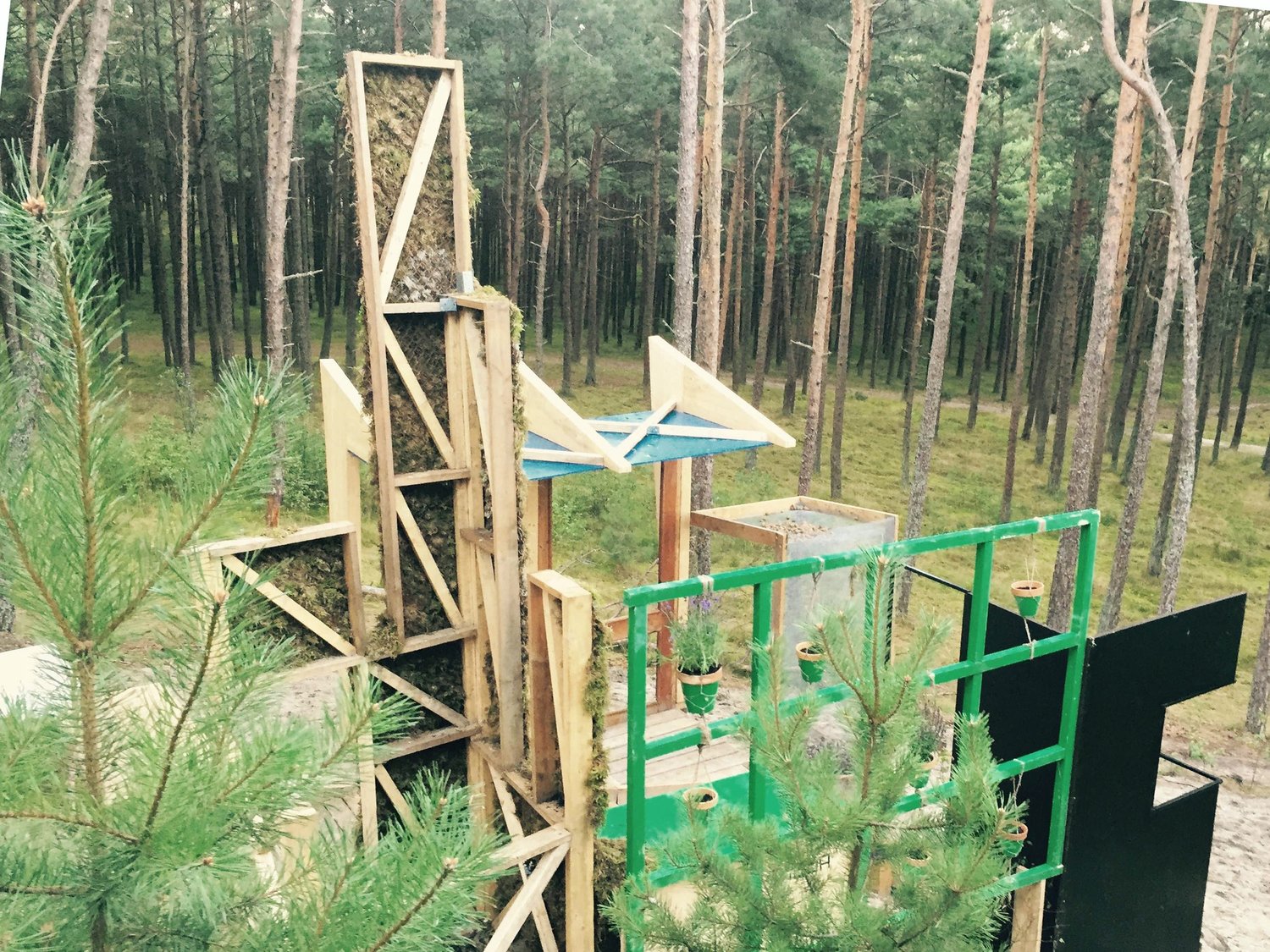
The Next Step is situated in the Lithuanian town of Nida in a unique arc of land called the Curonian Spit between the UNESCO protected sand dunes and the complex socio-political context of the Russian and Lithuanian boarder.
The framework was designed by Myself, Chloe Mcarey Carne, and Dora Dixon. We had 16 participants to pool ideas surrounding Nida’s conservationist identity issues. The question: How do we tackle the difficult conservation issues that Nida faces? Artists and architects were are invited to contribute to the staircase by making a square which conceptualised a snapshot of a potential future for Nida. This involved a workshop process where we worked with designers to understand local level issues, design and co-build the interventions. In total there were 16 squares with designers from over ten nationalities.
The project started when we were given the opportunity to explore the small holiday town during an ITM. We took the time to speak to locals over a week long period, this revealed that Lithuanians have a very real and shared cross generational trauma. Fragmented understanding architecture and culture, and are struggling to orientate what is next for them.
Lithuania’s culture experienced violence and economic marginalisation during the Soviet Union. And after its fall, many of these issues still haunt the collective memory. As a response the holiday town of NIDA reacted with preservationism. The Unesco protection of NIDA meant different, fractured and disconnected authorities were given full responsibility to preserving different parts. For example: The Tree authorities want to preserve trees. Sand dune authorises to preserve dunes. The Local authorities want to preserve a single image of architecture. This all becomes more confused when wrapped in a UNESCO heritage package as it is not clear what each constituent is intended to preserve. it is unclear, but the locals feel it is ‘mans relationship with nature.’ That is to be preserved, no single aspect.
Nida’s economy relied on being a holiday resort for Russian tourists. Shifting ties with Russia meant losing a key economic position within the global economy. The split turned a unique landform into two distinct geopolitical zones with affected communities. As a result they created a reactionary heritage culture.
The material aesthetic of the Soviet Era architecture came to represent scar tissue to natives. Most were keen to differentiate nada from it’s recent past, which it hated. A sort of fishing village holiday resort image formed and space for escape. But from a psychoanalytic perspective Nida had a larger relationship with the rest of the country. It became a kind of dreamland, a collective representation of escape, So Nida is not just a holiday resort, it is this vision of Lithuania’s escapism. A position of safety.
Today NIDA’s buildings resemble a gnome like painting of a distant forgotten past - something which it has rediscovered. However the physical reality of this exterior is sadly a facade, and much of this past never truly existed, at least not in the way it is presented - layers of humble stained timber cover the concrete caucus underneath. The image of Soviets concrete symbolise the tragedies of the era, Lithuanians in Nida also think yellow brickwork is considered to epitomise ‘ugliness’ and poor quality, and concrete similarly.Realising this we sought to provide an outlet for an important discussion.
The Next step was a proposal for a framework for cultural reinterpretation in this wider psychological and social context. As a series of ’squares’, where each square showed a potential direction for Nida, and a way in which the immense heritage issues could be overcome.
We decided there needed to be structure that gave an opening to the imagination for a new future of NIDA. Envisaging that the process of reimagining could be one of collective social healing - where discussion becomes more important than the built form alone. When Nida is a small town stuck in the past because it feels safe here - but what about a future of nida? What about the future of Lithuania?
The starcase deconstructed and reconstructing desires of the people. For example, one piece by Mara showed an empty and isolated soviet era bus stop, a place of waiting without necessarily anything to wait for. Another showed a giant moss tower, a dialogue about daring and boldness in contemporary materials, which might form the basis for a different spirit of place overall. As the staircase was at the boarder between Russia and Lithuania local politicians and shopkeepers engaged with discussions around the piece extensively.
As a finished piece It was also well loved by children who enjoyed playing on all of the different parts of the staircase.
The Arts Cancel’ - 202
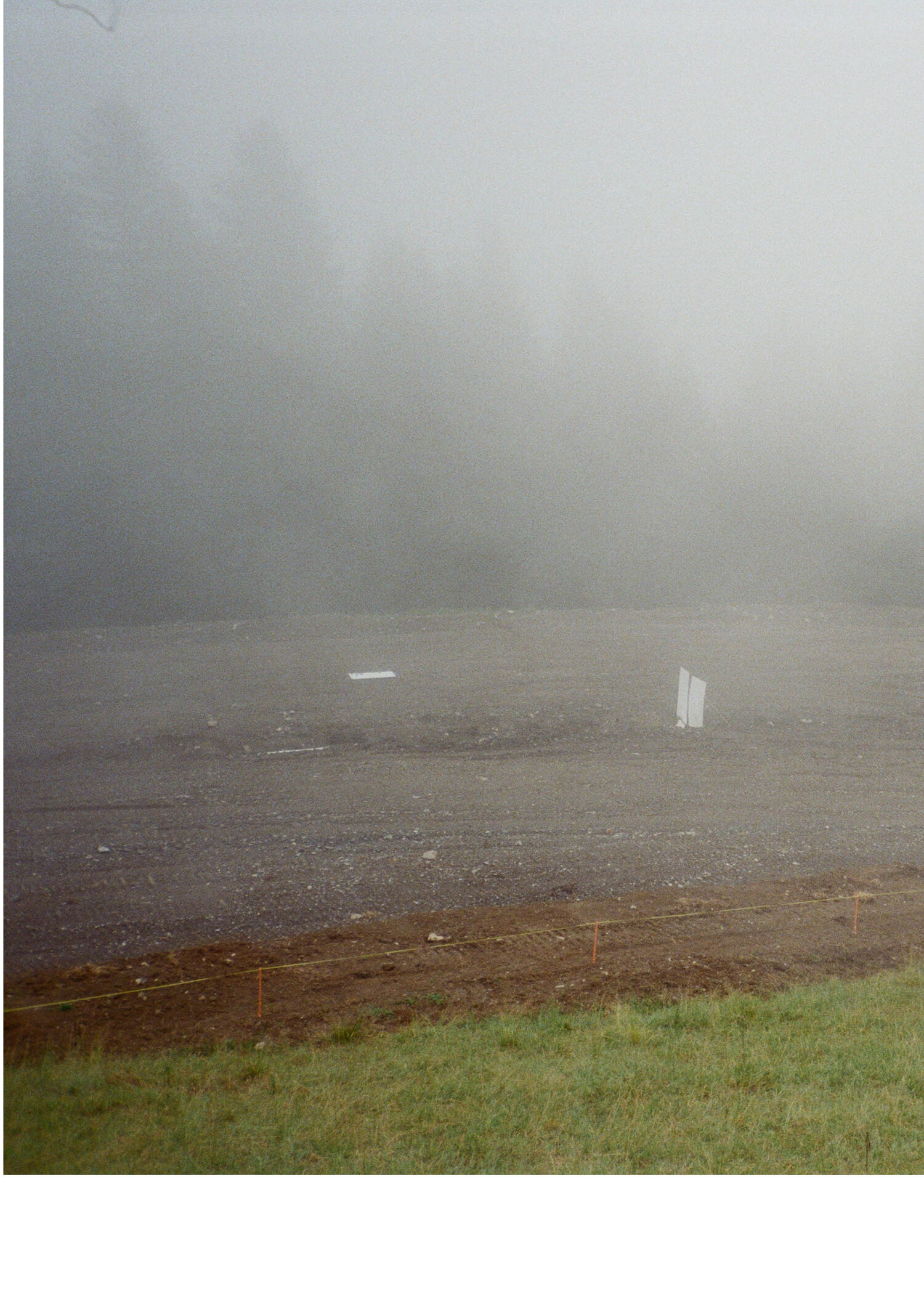
Diggy hole
Exploring themes of exploitation, freedom and entrenched systems of production in the arts. I proposed a work shop in august 2019 to take eighteen talented artists and dig a super large hole for two weeks in the luxury resort of Villars Sur Orllon in a Swiss Alps. A mountain resort for the super rich. The workshop started as a meme proposal but quickly became a cult sensation. Leading me to realise the ludacris piece of work proposed. The peice was accompanied by popular internet content, such as ring tones, a four track musical, a tshirt series and ficticious publications in Dezeen and other leading architecture magazines.
The Diggy hole probed discussion around the processes of exploitation in architecture as a field. What this means the profession. A theatrical piece at the scale of landscape art, the process was played out as a constructed situation. Acting out the processes of architectural production in a two week long digging performance. A commentary on the large architectural office, where workers are frequently overworked and unpaid.
In a post automation economy, where a just under half of all jobs are speculated to be 'bullshit jobs' and another half of jobs are projected to become automated by 2050. The diggy hole exposes the new future that is emerging; where the workplace only functions to maintain hierarchies or affirm social or labor relations - and does not exist to satisfy need. In particular, much of the labor system is to focus is on the social reproduction of inequality.
The future is already here in the field of architecture, where a single competition can attract a thousand applications, absorb several years of collective labor, yet we build nothing - as this is just an immense display of power for egotistical politicians who want nothing but spectacle. Creating a scarcity for novelty, despite an abundance of work being performed. Despite this regular expression of power by politicians and developers, there is a desperate shortage of well designed housing and thoughtful civic facilities. The speculation around architecture increases as a market commodity, yet genuinely beneficial architectural production stagnates.
The diggy hole paints a hyper reality where architecture and society moves beyond material production towards social reproduction alone.
Our potential to affect change in the physical world becomes less plausible. The image of a pointless hole in an empty wasteland to perpetuate repression becomes a more realistic representation of human life.
The symbolic value being at the top of a mountain, in a luxury resort for billionaires, yet going out of our way to only dig a hole was also symbolic. Architecture’s root value is arguably as a status symbol. With over 74% of all people in architecture being from a place of privilege. The hybrid pathway of expensive education, unpaid internship; the nepotistic first job, the low paid job at the superstar firm. Are all structures that help the wealthy beat competition. As such, architecture is something you pay to do. To take the analogy further, the result is somewhat like a hole: where the city we live in is formed by the social reproduction of a single demographic living ideal life culture - those that can afford to intern for free create our architecture, just as those who can afford to volunteer create our public services and go on to influence our politics and so on.
But diggy hole being on an enormous mountain also points to a larger more painful truth: architecture is not only the purchasing of status, it is the purchased and lived experience of severe hardship - in particular for the privileged. Like a pain fetish, In architecture there are relentless displays of hard work, long working hours, all nighters for seemingly inconsequential reasons. Competition structures waste countless hours of energy, the produce of architecture being ‘paper architecture’.
But this opression in the context of immense privilege has a wider economic value as it can not only be used as a talking point validate the oppression others in the future, many of whom will be less privileges, but importantly it leads struggle leads to a heightened sense of friendship and purpose for those involved. People in architecture ‘bond over suffering’ In this way. The Diggy hole explores how architecture doesn’t just serve a status function, more often than not it serves a valuable social function - as system which allows deep friendships, and affiliations within groups to emerge - deep friendships are impossible without shared struggle. Something innately positive about hardship is the depth of relationships are stronger - yet when there is no hardship this function needs to be made artificially.
Diggy hole main point is that it maintains that entire architecture professions tone is determined by a single function. Not the function it advertises to the outside world, building buildings, rather Architecture is the social reproduction of social relations mediated by activity of producing architecture. In most instances there is little to no real plausible agenda to lead to the production of architecture in any real sense. This truth is likely the reason 98% of buildings in the u.k are designed by non architects.
The diggy Hole explores this in a rare and unique luxury setting in the Swiss alps.
The Arts Cancel’ - 202
Exploring themes of exploitation, freedom and entrenched systems of production in the arts. I proposed a work shop in august 2019 to take eighteen talented artists and dig a super large hole for two weeks in the luxury resort of Villars Sur Orllon in a Swiss Alps. A mountain resort for the super rich. The workshop started as a meme proposal but quickly became a cult sensation. Leading me to realise the ludacris piece of work proposed. The peice was accompanied by popular internet content, such as ring tones, a four track musical, a tshirt series and ficticious publications in Dezeen and other leading architecture magazines.
The Diggy hole probed discussion around the processes of exploitation in architecture as a field. What this means the profession. A theatrical piece at the scale of landscape art, the process was played out as a constructed situation. Acting out the processes of architectural production in a two week long digging performance. A commentary on the large architectural office, where workers are frequently overworked and unpaid.
In a post automation economy, where a just under half of all jobs are speculated to be 'bullshit jobs' and another half of jobs are projected to become automated by 2050. The diggy hole exposes the new future that is emerging; where the workplace only functions to maintain hierarchies or affirm social or labor relations - and does not exist to satisfy need. In particular, much of the labor system is to focus is on the social reproduction of inequality.
The future is already here in the field of architecture, where a single competition can attract a thousand applications, absorb several years of collective labor, yet we build nothing - as this is just an immense display of power for egotistical politicians who want nothing but spectacle. Creating a scarcity for novelty, despite an abundance of work being performed. Despite this regular expression of power by politicians and developers, there is a desperate shortage of well designed housing and thoughtful civic facilities. The speculation around architecture increases as a market commodity, yet genuinely beneficial architectural production stagnates.
The diggy hole paints a hyper reality where architecture and society moves beyond material production towards social reproduction alone.
Our potential to affect change in the physical world becomes less plausible. The image of a pointless hole in an empty wasteland to perpetuate repression becomes a more realistic representation of human life.
The symbolic value being at the top of a mountain, in a luxury resort for billionaires, yet going out of our way to only dig a hole was also symbolic. Architecture’s root value is arguably as a status symbol. With over 74% of all people in architecture being from a place of privilege. The hybrid pathway of expensive education, unpaid internship; the nepotistic first job, the low paid job at the superstar firm. Are all structures that help the wealthy beat competition. As such, architecture is something you pay to do. To take the analogy further, the result is somewhat like a hole: where the city we live in is formed by the social reproduction of a single demographic living ideal life culture - those that can afford to intern for free create our architecture, just as those who can afford to volunteer create our public services and go on to influence our politics and so on.
But diggy hole being on an enormous mountain also points to a larger more painful truth: architecture is not only the purchasing of status, it is the purchased and lived experience of severe hardship - in particular for the privileged. Like a pain fetish, In architecture there are relentless displays of hard work, long working hours, all nighters for seemingly inconsequential reasons. Competition structures waste countless hours of energy, the produce of architecture being ‘paper architecture’.
But this opression in the context of immense privilege has a wider economic value as it can not only be used as a talking point validate the oppression others in the future, many of whom will be less privileges, but importantly it leads struggle leads to a heightened sense of friendship and purpose for those involved. People in architecture ‘bond over suffering’ In this way. The Diggy hole explores how architecture doesn’t just serve a status function, more often than not it serves a valuable social function - as system which allows deep friendships, and affiliations within groups to emerge - deep friendships are impossible without shared struggle. Something innately positive about hardship is the depth of relationships are stronger - yet when there is no hardship this function needs to be made artificially.
Diggy hole main point is that it maintains that entire architecture professions tone is determined by a single function. Not the function it advertises to the outside world, building buildings, rather Architecture is the social reproduction of social relations mediated by activity of producing architecture. In most instances there is little to no real plausible agenda to lead to the production of architecture in any real sense. This truth is likely the reason 98% of buildings in the u.k are designed by non architects.
The diggy Hole explores this in a rare and unique luxury setting in the Swiss alps.
The Arts Cancel’ - 202
What does a sanctuary for refugees look like? Is it something monocultural and austere as traditional services would provide, or is it dynamic and buoyant, colourful and creative? Does it stay rigidly in a form that has been pre set or can it evolve and adapt to shifting needs and community members over time?
I worked with the city of sanctuary to help reprogram and redesign their spaces. The aim of the sanctuary is to create a safe space for refugees and asylum seekers. I used a social architecture process developed in my work with the Foodhall Project to design and create a new layout as they responded to the needs of the refugees who use it. You can read more about this process in my Medium Here
The result was that we created bespoke interventions using open access CNC routed furniture. The process was developed with a new form of agile development for architecture. This is in contrast to waterfall method of delivery, each intervention was created piece by piece, and was launched as often in relation to the needs they had. This meant the interventions are more rooted in requirements but also meant requirements allowed changes to be reflected and tested on, creating a potential for iterative and organic growth of the project.
A malleable series of changes where the pieces start to fit together over time, accommodating complex and often conflicting areas of understanding - blurring ideas of post occupancy evaluation, and a projects integral growth.
I also worked with community consultation documentation, and refining the needs of a large staff team into manageable subcategories of changes to be made, this included collaborating with another designer on proximity and layout.
Designs were a series of prints. These were used for fundraising as they doubled as design drawings and promotional material at the same time.
One of the most important aspects of this work was co-creating highly collaboratively with client and team, and this to create a highly series of unique interventions. All designs were made with the bigger picture in mind and were designed to be be replicated in other areas of the country. The cutting files allow for the furniture and forms to be replicated in other projects within the city of sanctuary framework.
This project is ongoing and we are still developing the city of sanctuary.
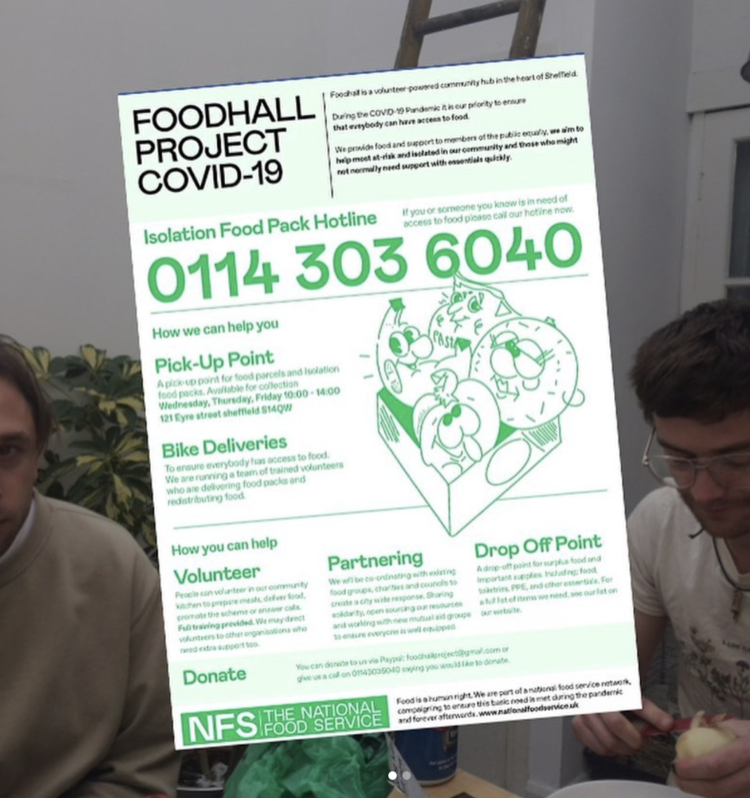
What does a sanctuary for refugees look like? Is it something monocultural and austere as traditional services would provide, or is it dynamic and buoyant, colourful and creative? Does it stay rigidly in a form that has been pre set or can it evolve and adapt to shifting needs and community members over time?
I worked with the city of sanctuary to help reprogram and redesign their spaces. The aim of the sanctuary is to create a safe space for refugees and asylum seekers. I used a social architecture process developed in my work with the Foodhall Project to design and create a new layout as they responded to the needs of the refugees who use it. You can read more about this process in my Medium Here
The result was that we created bespoke interventions using open access CNC routed furniture. The process was developed with a new form of agile development for architecture. This is in contrast to waterfall method of delivery, each intervention was created piece by piece, and was launched as often in relation to the needs they had. This meant the interventions are more rooted in requirements but also meant requirements allowed changes to be reflected and tested on, creating a potential for iterative and organic growth of the project.
A malleable series of changes where the pieces start to fit together over time, accommodating complex and often conflicting areas of understanding - blurring ideas of post occupancy evaluation, and a projects integral growth.
I also worked with community consultation documentation, and refining the needs of a large staff team into manageable subcategories of changes to be made, this included collaborating with another designer on proximity and layout.
Designs were a series of prints. These were used for fundraising as they doubled as design drawings and promotional material at the same time.
One of the most important aspects of this work was co-creating highly collaboratively with client and team, and this to create a highly series of unique interventions. All designs were made with the bigger picture in mind and were designed to be be replicated in other areas of the country. The cutting files allow for the furniture and forms to be replicated in other projects within the city of sanctuary framework.
This project is ongoing and we are still developing the city of sanctuary.
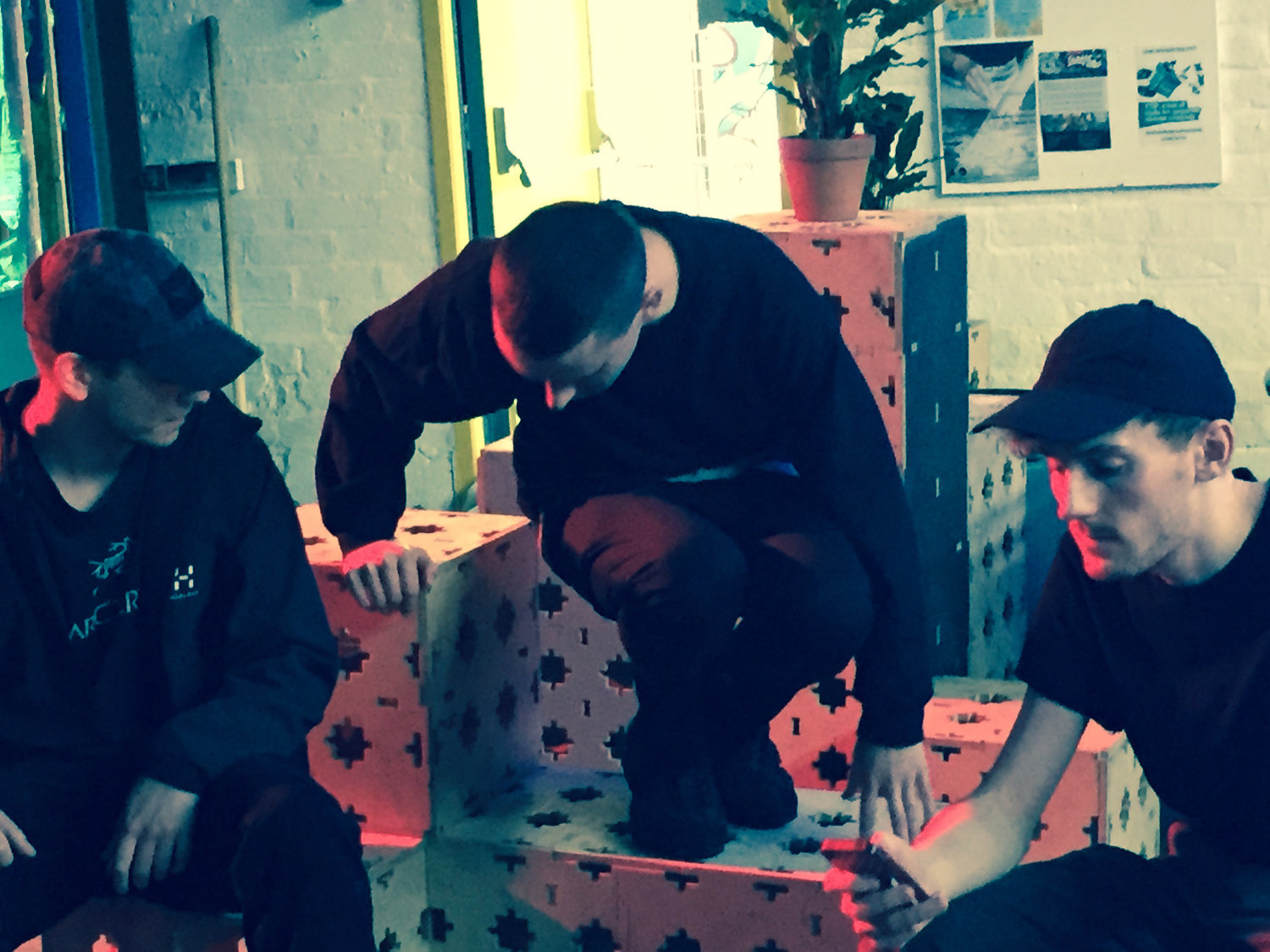

The National Food Service
The National Food Service is an idea for a public system emerging from a network of social eating spaces across the UK. The goal is to enable social eating spaces to better interrelate, tackle common issues as a unified body, and provide a collaborative, inclusive welfare system for all.
In 2017 I coined the term National Food Service, when in conversation with Marsha Smith. To accompany this i developed a campaign ‘i’m creating a National Food Service’, In 2018. To simplify the complicated topics and ideas i created a handbook and guide.
I developed a platform for festival of the mind 2018, and created a lot of publicity around this. The way to promote the cause in the early stages was using a method of conference based growth, I then traveled extensively to promote this, gave talks across the country in community spaces and in conferences. And developed ideas around the the National Food Service through website, the NFS podcast and an open journal.
Early inspiration
Many of the ideas around the National Food Service come from my Hare Krishna upbringing, my mothers contributions to the food for life movement . My experiences in India studying Vedic culture and free food distribution. I realised this to be the void and missing piece of western civilisation.
A famous Indian philosopher once said ‘Don’t build every temple, build one temple and enable others to build theirs too’ . This principal is the one that the national food service follows with a ‘start on your doorstep’ mentality, where each individual group operates locally and builds their social eating palace, connecting together. This builds on the experiments within the Real Junk Food Project and develops the legacy.
Alternative forms of new public service.
Being interested in how we can create alternative forms, I developed and promoted the idea for a new network ecosystem model for public services, a sort of decentralised open social co-operative model, one that removed a ‘single point of failure’ and that this could connect with other organisational structures active locally. This meant that each individual company was simply provided with pathway for knowledge sharing, and this allowed advantage for all of those involved. It stimulated a from of local level social entrapeneurialism that married with a network ecosystem for support.
Connecting together
Different groups can use the system within a market framework to connect as allies rather than competitors, and share knowledge and resources in the values of open source culture, and create systems of mutual aid in difficult times. This all allows them to better deliver their services at a local level.
Campaign awareness raising and community building
As supporters and new groups joined this movement, I created material and led a promotional strategy getting the campaign into all major national newspapers. My work also Included writing parliamentary level proposals, working with MPs to write proposals that led to changes in Labour Party policy and enormous backing from groups like Momentum .
Telegraph, Independent, The Guardian, Novara media, Huck Magazine, Vittles, Labourlist
Handling crisis properly.
This model was able to accurately predict that crisis was going to strike, but also predicts that crisis will strike more frequently as climate change and mass refugee efforts shift.
Also allowed us to build a vast organisation when crisis did hit during Covid-19. It helped us share information and culture easily and quickly, leading to an enormous emergency food distribution system that fed over 100,000 people in the height of the pandemic.
Continuity
The National Food Service network is a form of steady growth. The network is still running and building piece by piece, with trial and error today with amazing and inspiring people leading it such as Louise Delmege in Bristol, and Beth Aubergine in London, and many other initiatives across the country.
The Campaign is ongoing as the aim is to aggregate cross party support and develop a decentralized system of public welfare in line with the community paradigm of public service provision.
The Arts Cancel’ - 202
"Eating together is probably the most important way we build friendships. So a National Food Service would do more for our collective happiness and wellbeing, not to mention our health, than anything else we might think of doing." - Robin Dunbar, Evolutionary Psychologist at the University of Oxford. Discoverer of the Dunbar number.
The National Food Service is an idea for a public system emerging from a network of social eating spaces across the UK. The goal is to enable social eating spaces to better interrelate, tackle common issues as a unified body, and provide a collaborative, inclusive welfare system for all.
In 2017 I coined the term National Food Service, when in conversation with Marsha Smith. To accompany this i developed a campaign ‘i’m creating a National Food Service’, In 2018. To simplify the complicated topics and ideas i created a handbook and guide.
I developed a platform for festival of the mind 2018, and created a lot of publicity around this. The way to promote the cause in the early stages was using a method of conference based growth, I then traveled extensively to promote this, gave talks across the country in community spaces and in conferences. And developed ideas around the the National Food Service through website, the NFS podcast and an open journal.
Early inspiration
Many of the ideas around the National Food Service come from my Hare Krishna upbringing, my mothers contributions to the food for life movement . My experiences in India studying Vedic culture and free food distribution. I realised this to be the void and missing piece of western civilisation.
A famous Indian philosopher once said ‘Don’t build every temple, build one temple and enable others to build theirs too’ . This principal is the one that the national food service follows with a ‘start on your doorstep’ mentality, where each individual group operates locally and builds their social eating palace, connecting together. This builds on the experiments within the Real Junk Food Project and develops the legacy.
Alternative forms of new public service.
Being interested in how we can create alternative forms, I developed and promoted the idea for a new network ecosystem model for public services, a sort of decentralised open social co-operative model, one that removed a ‘single point of failure’ and that this could connect with other organisational structures active locally. This meant that each individual company was simply provided with pathway for knowledge sharing, and this allowed advantage for all of those involved. It stimulated a from of local level social entrapeneurialism that married with a network ecosystem for support.
Connecting together
Different groups can use the system within a market framework to connect as allies rather than competitors, and share knowledge and resources in the values of open source culture, and create systems of mutual aid in difficult times. This all allows them to better deliver their services at a local level.
Campaign awareness raising and community building
As supporters and new groups joined this movement, I created material and led a promotional strategy getting the campaign into all major national newspapers. My work also Included writing parliamentary level proposals, working with MPs to write proposals that led to changes in Labour Party policy and enormous backing from groups like Momentum .
Telegraph, Independent, The Guardian, Novara media, Huck Magazine, Vittles, Labourlist
Handling crisis properly.
This model was able to accurately predict that crisis was going to strike, but also predicts that crisis will strike more frequently as climate change and mass refugee efforts shift.
Also allowed us to build a vast organisation when crisis did hit during Covid-19. It helped us share information and culture easily and quickly, leading to an enormous emergency food distribution system that fed over 100,000 people in the height of the pandemic.
Continuity
The National Food Service network is a form of steady growth. The network is still running and building piece by piece, with trial and error today with amazing and inspiring people leading it such as Louise Delmege in Bristol, and Beth Aubergine in London, and many other initiatives across the country.
The Campaign is ongoing as the aim is to aggregate cross party support and develop a decentralized system of public welfare in line with the community paradigm of public service provision.
The Arts Cancel’ - 202



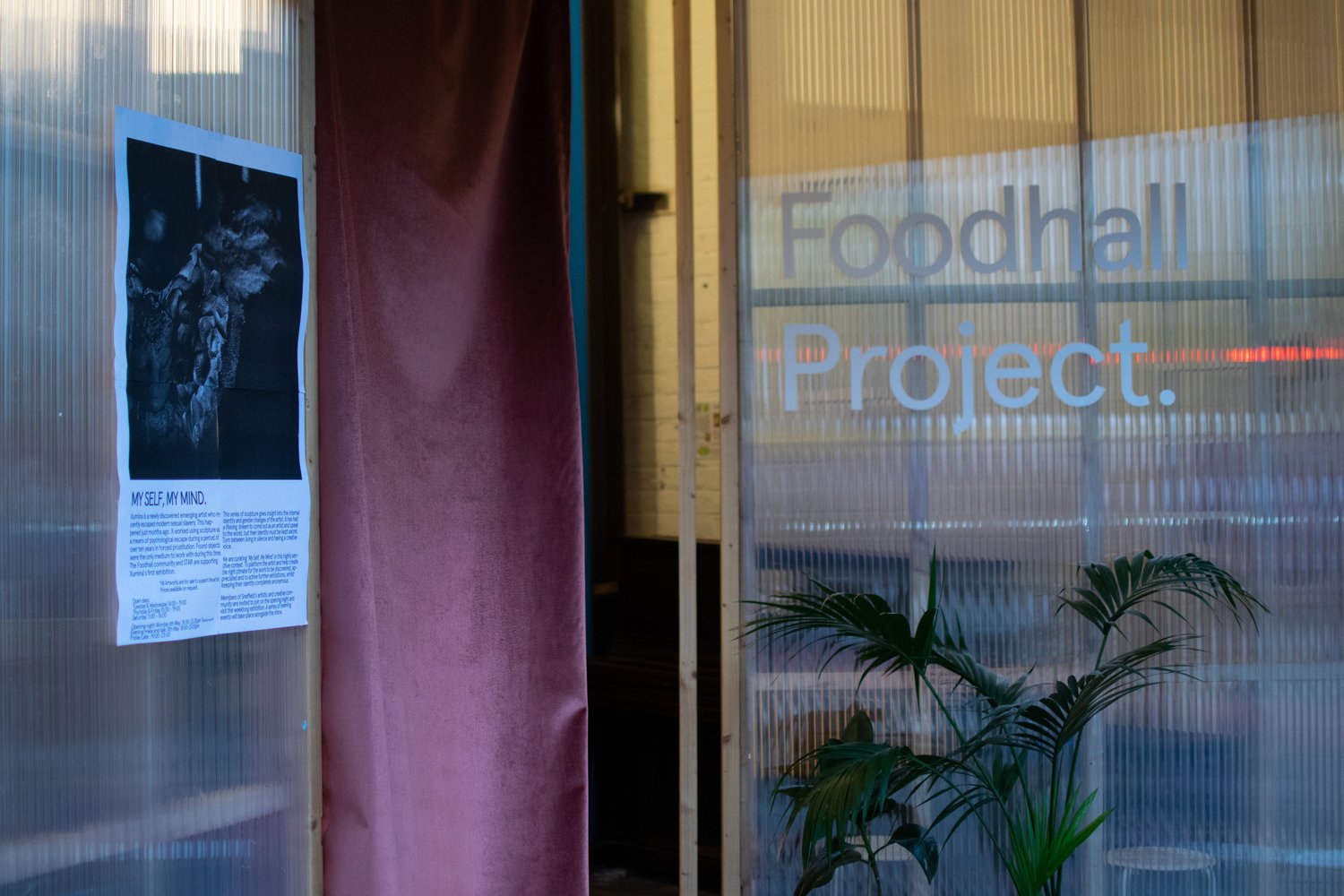
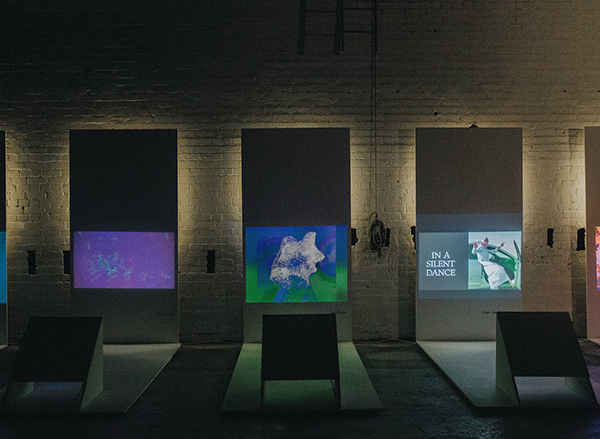
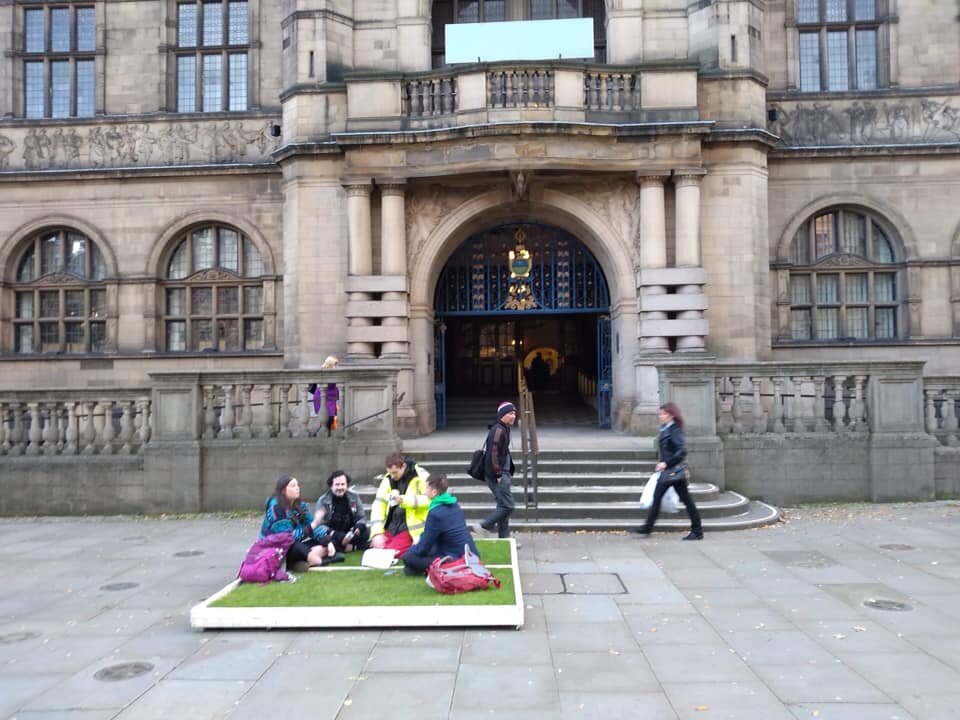
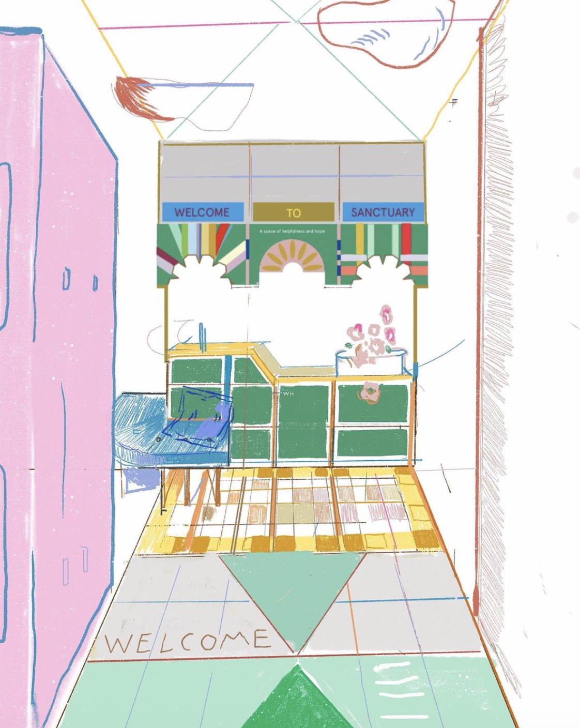
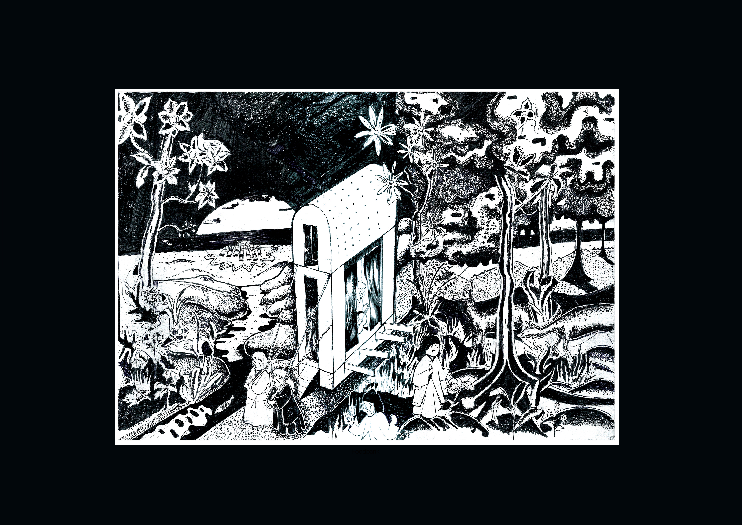

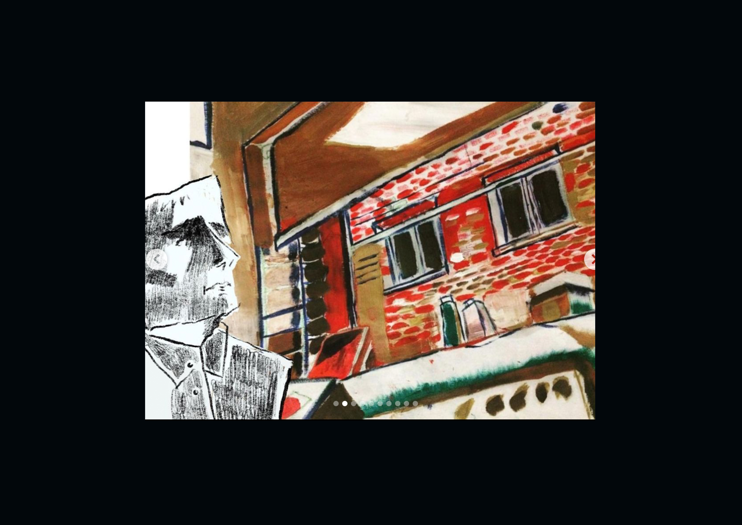
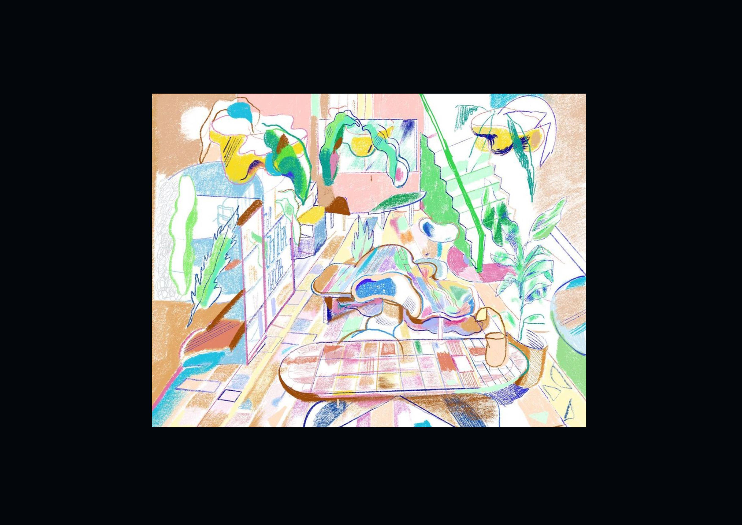
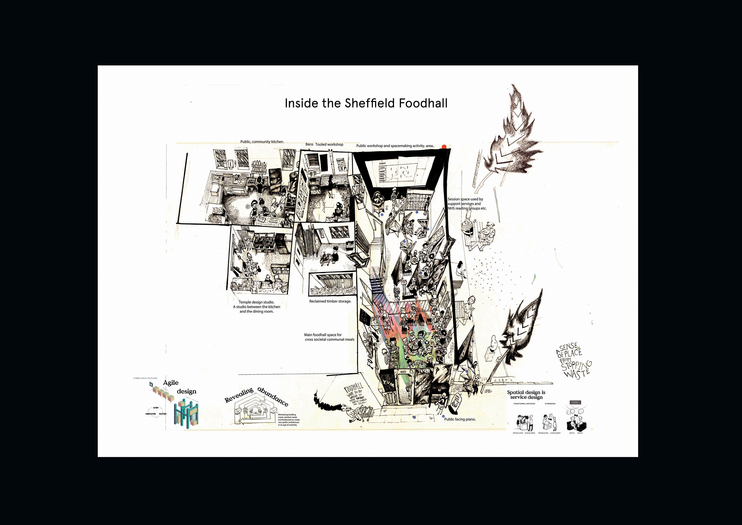
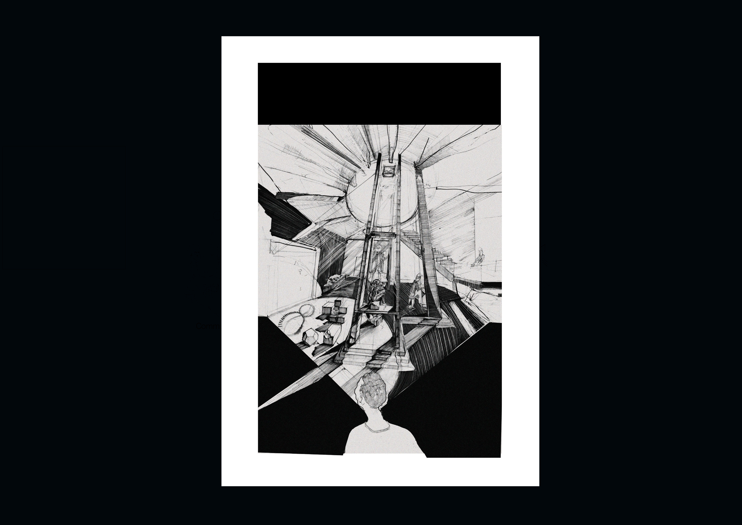
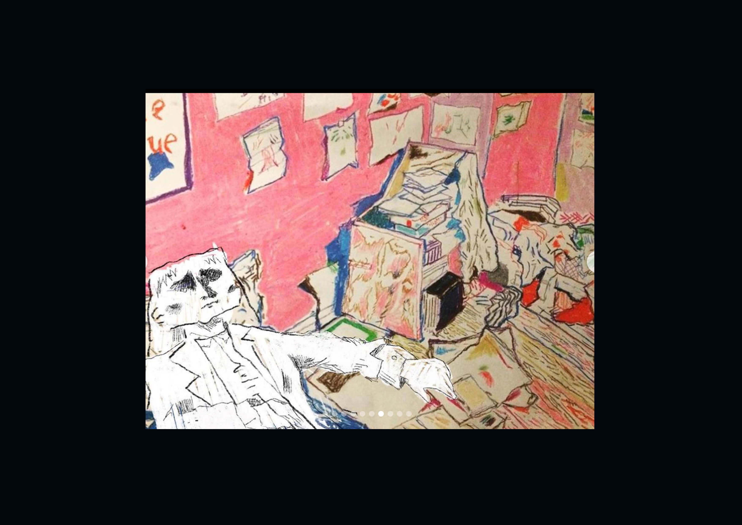
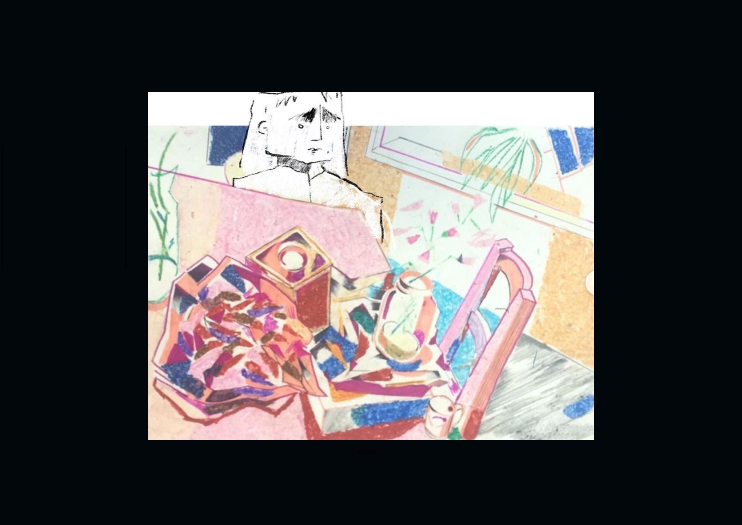

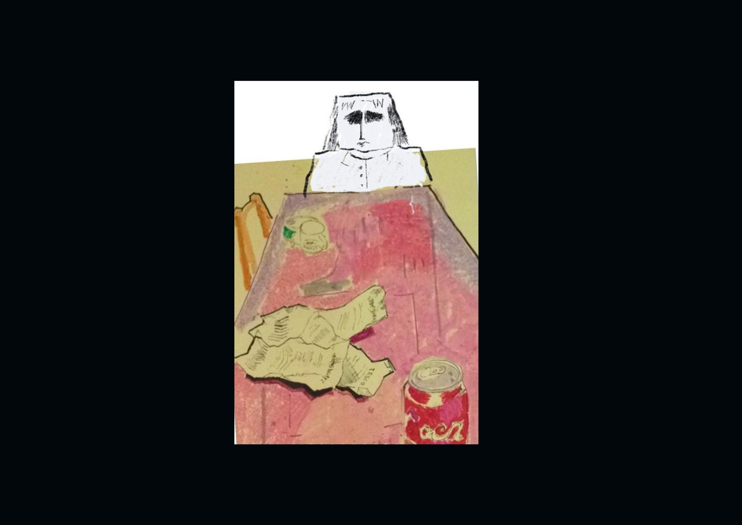
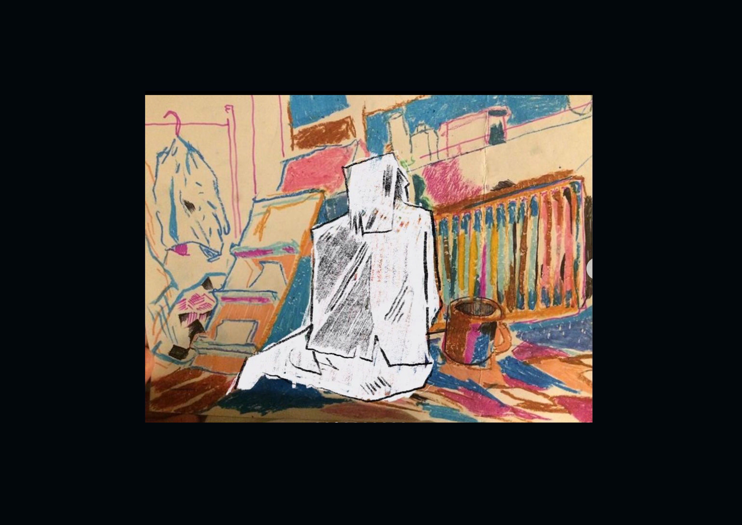

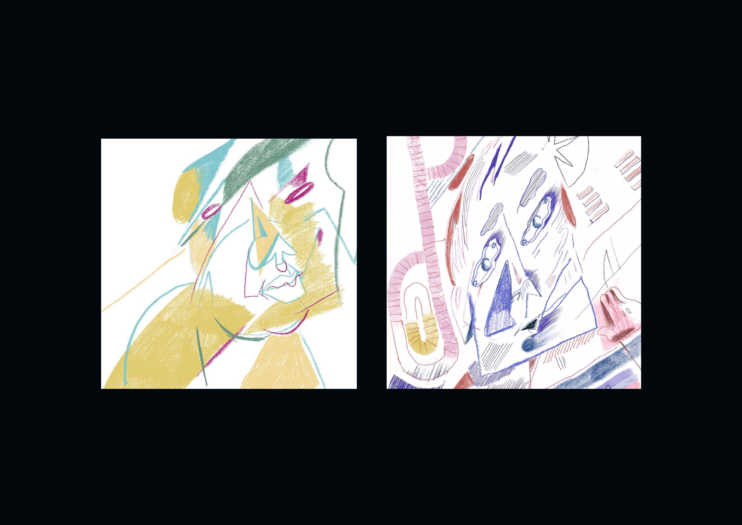
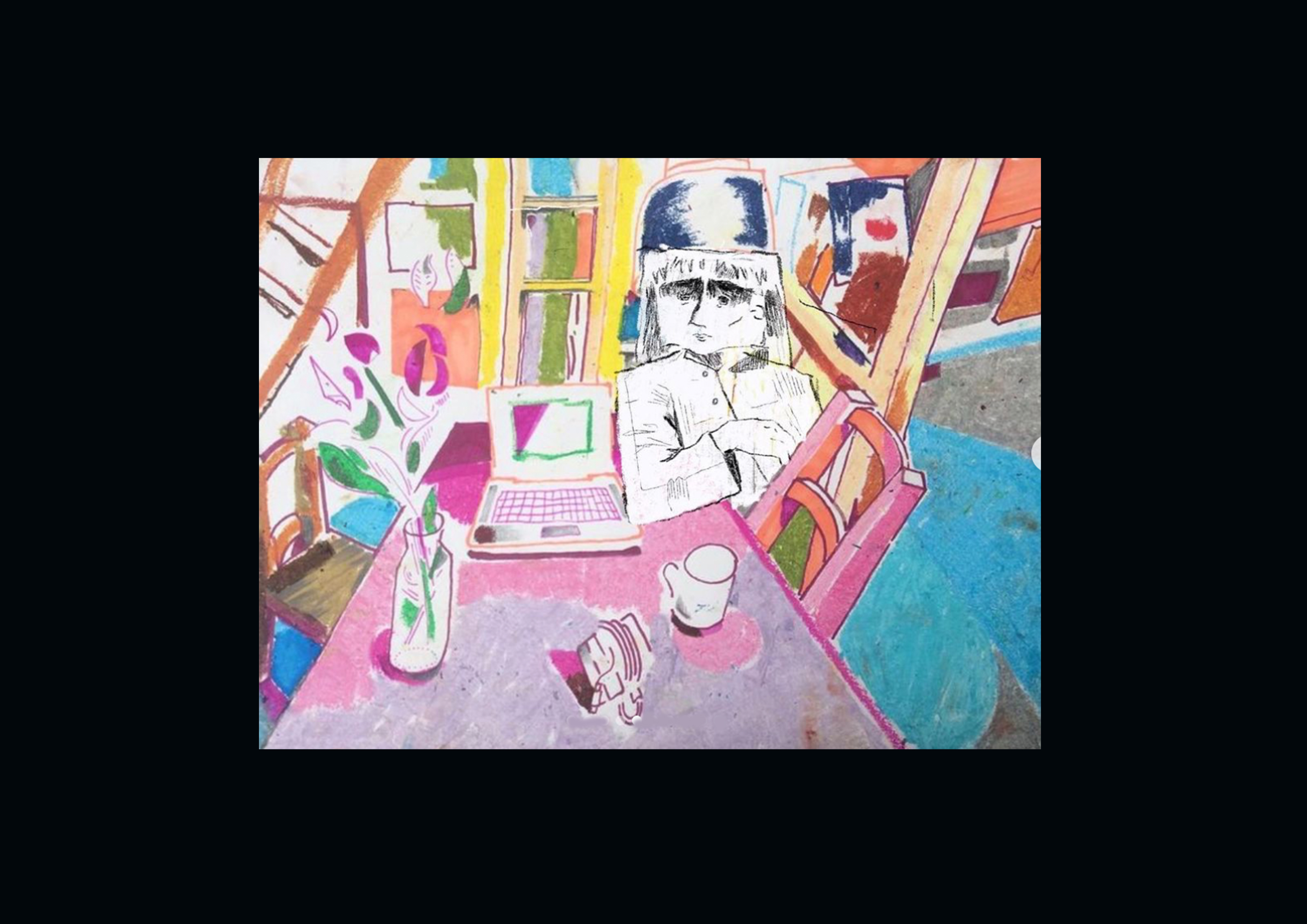
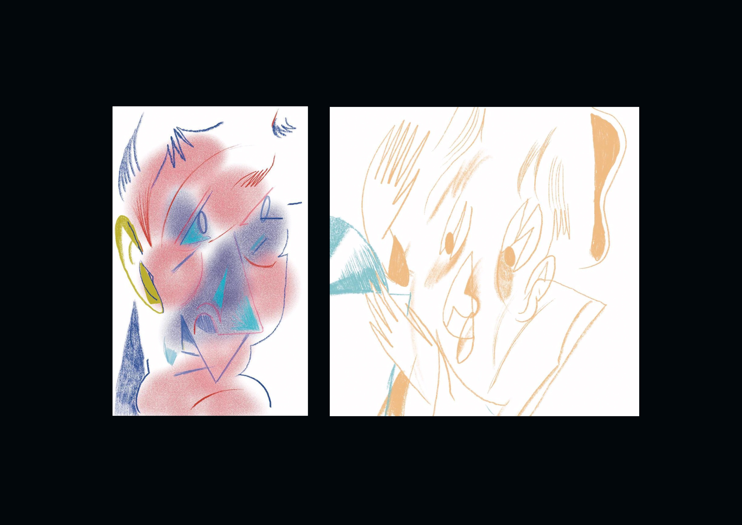
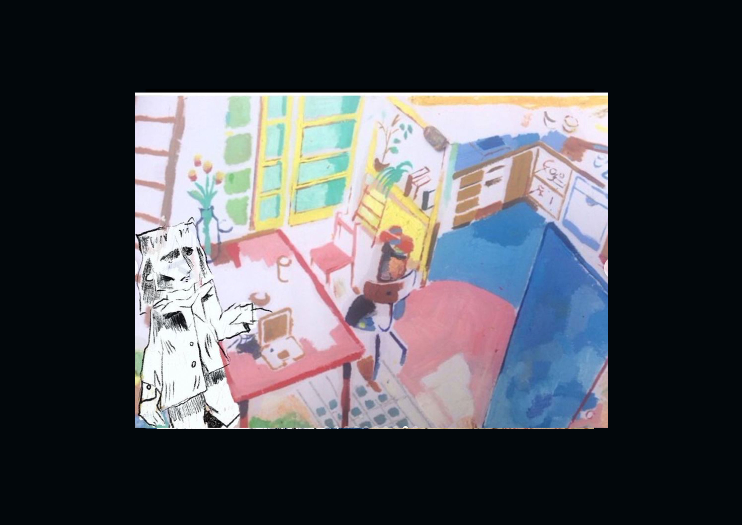
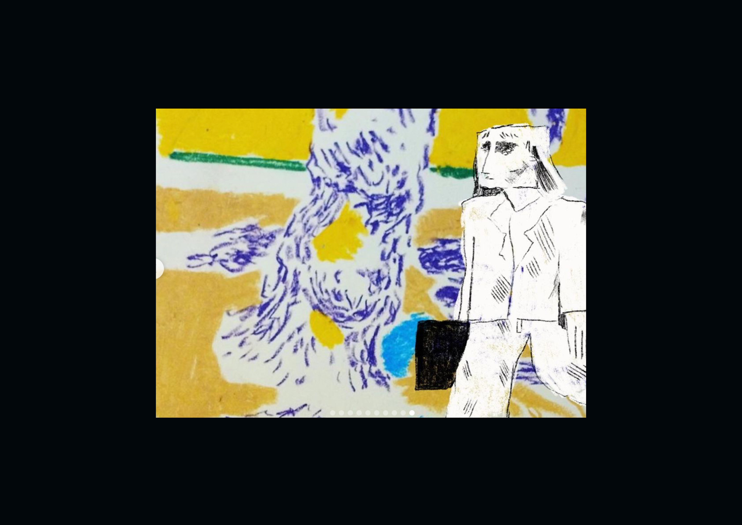
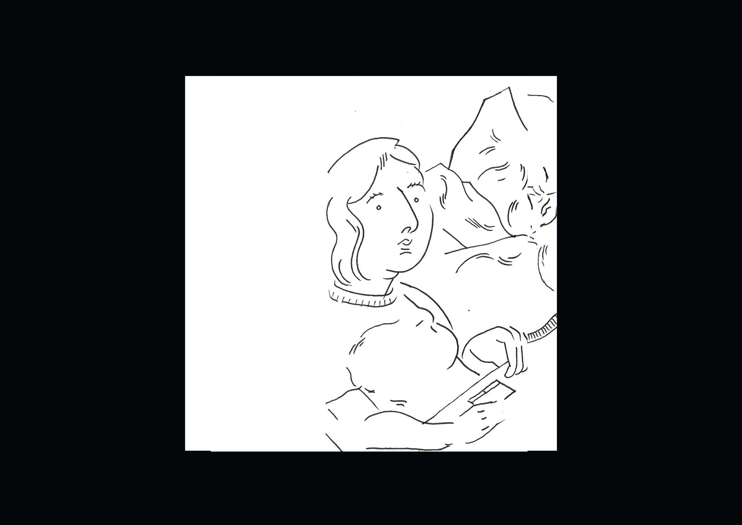

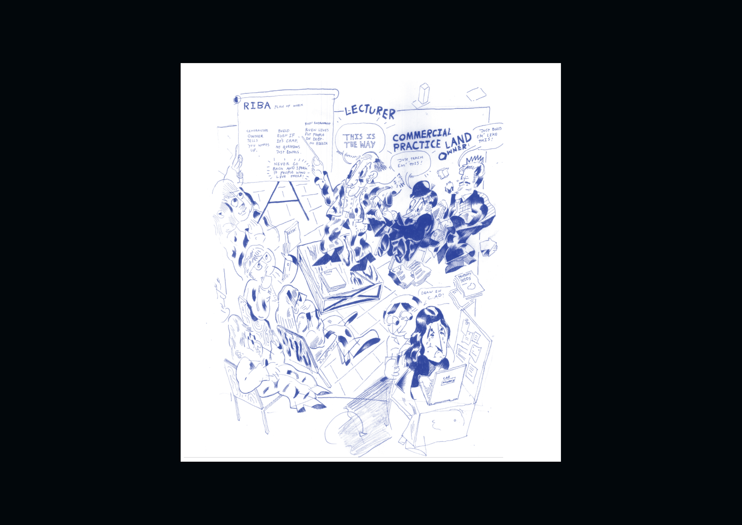 ,
,
